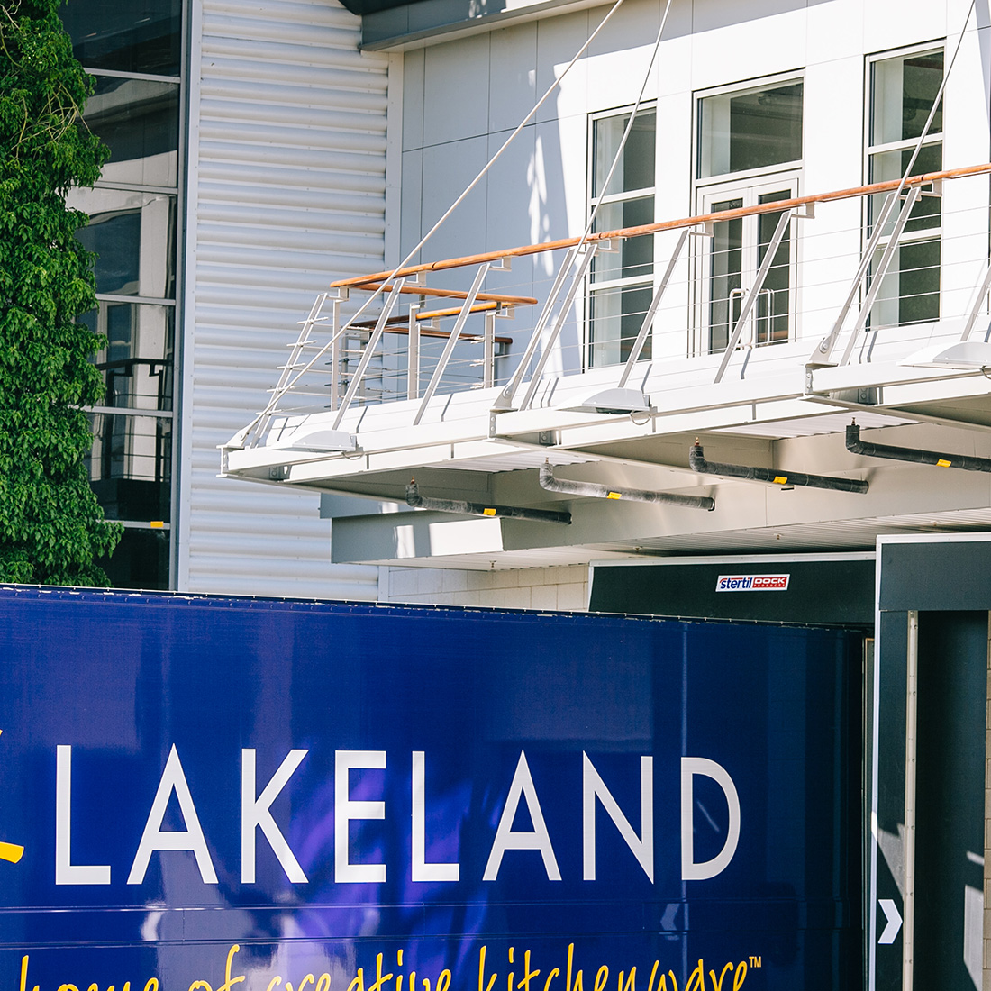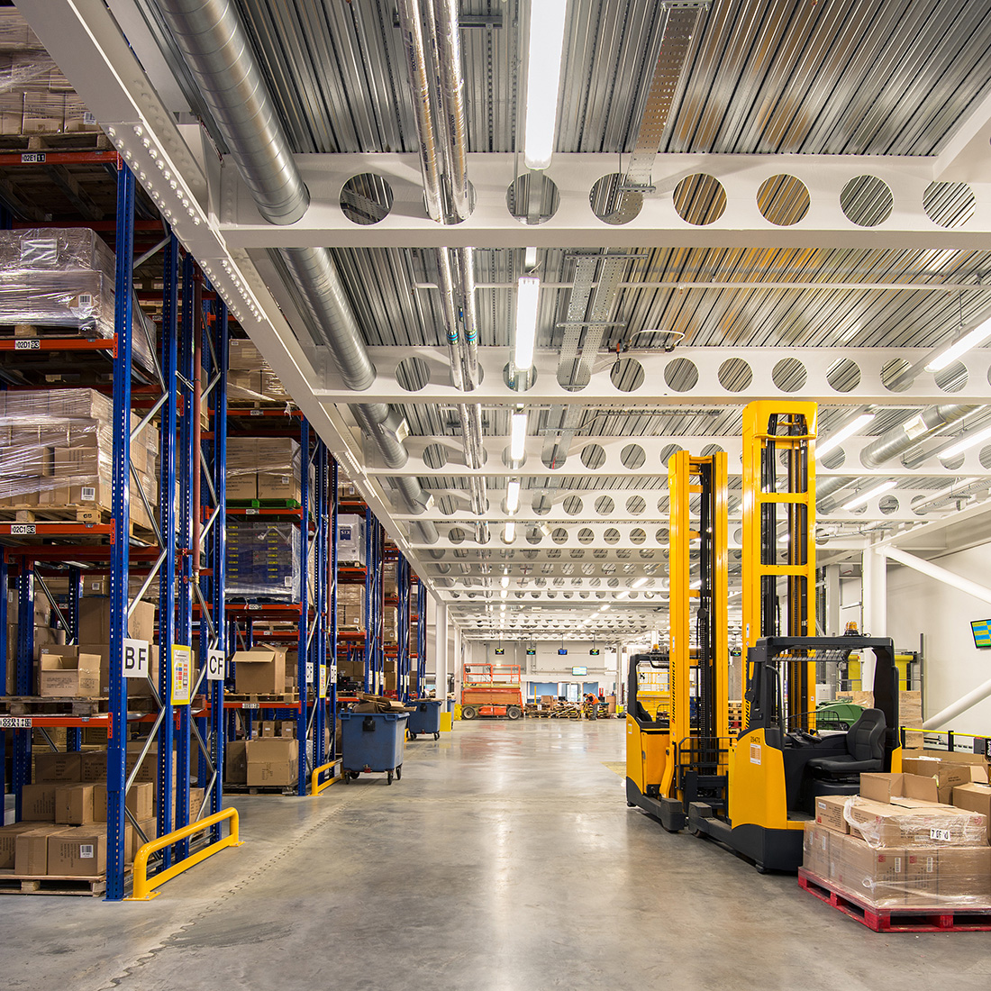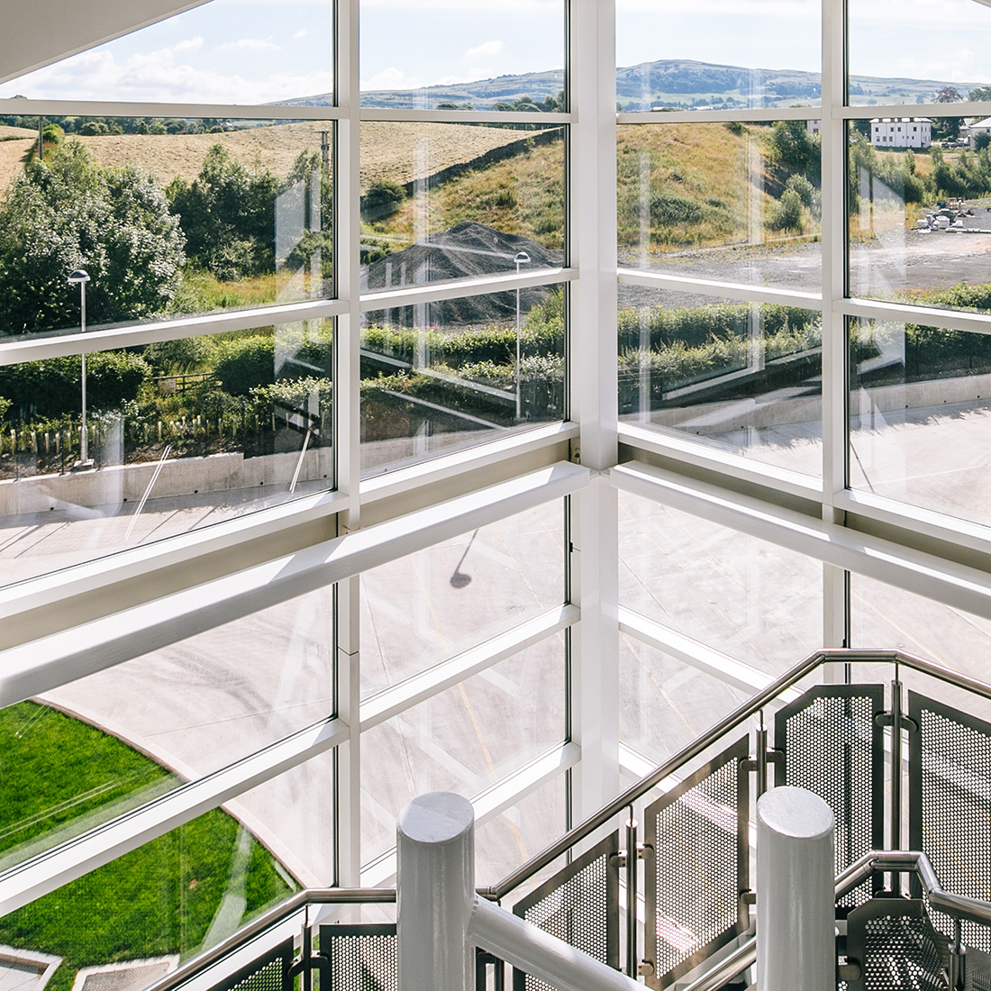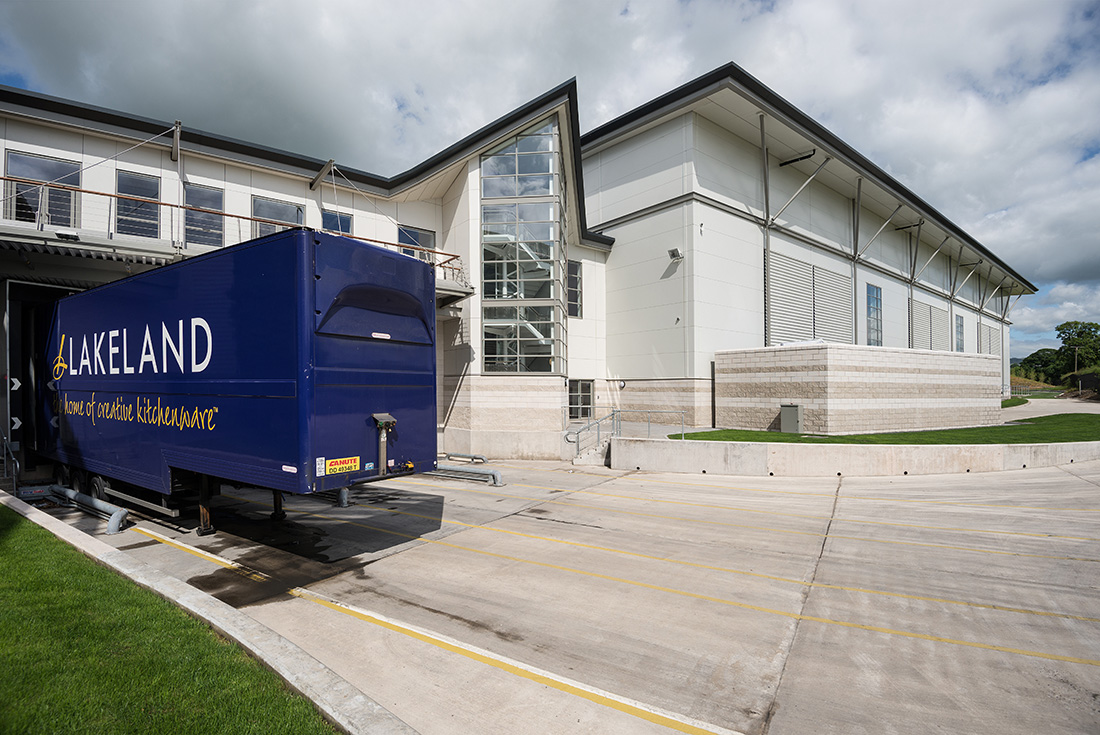The Lakeland Distribution Centre site sits on a flood plain of the River Kent near Kendal on the edge of the Lake District, requiring the building to be raised approximately 1.8 metres above natural ground level.
The project is the latest phase of a development programme for the Centre, which Mellor Architects has been involved with since the late 1990s.
The new facility, representing a capital investment of £10m, is fully integrated with the previous phases on the overall site and almost doubles the existing storage capacity of the centre, providing much needed additional capacity for the successful kitchenware and homeware company.
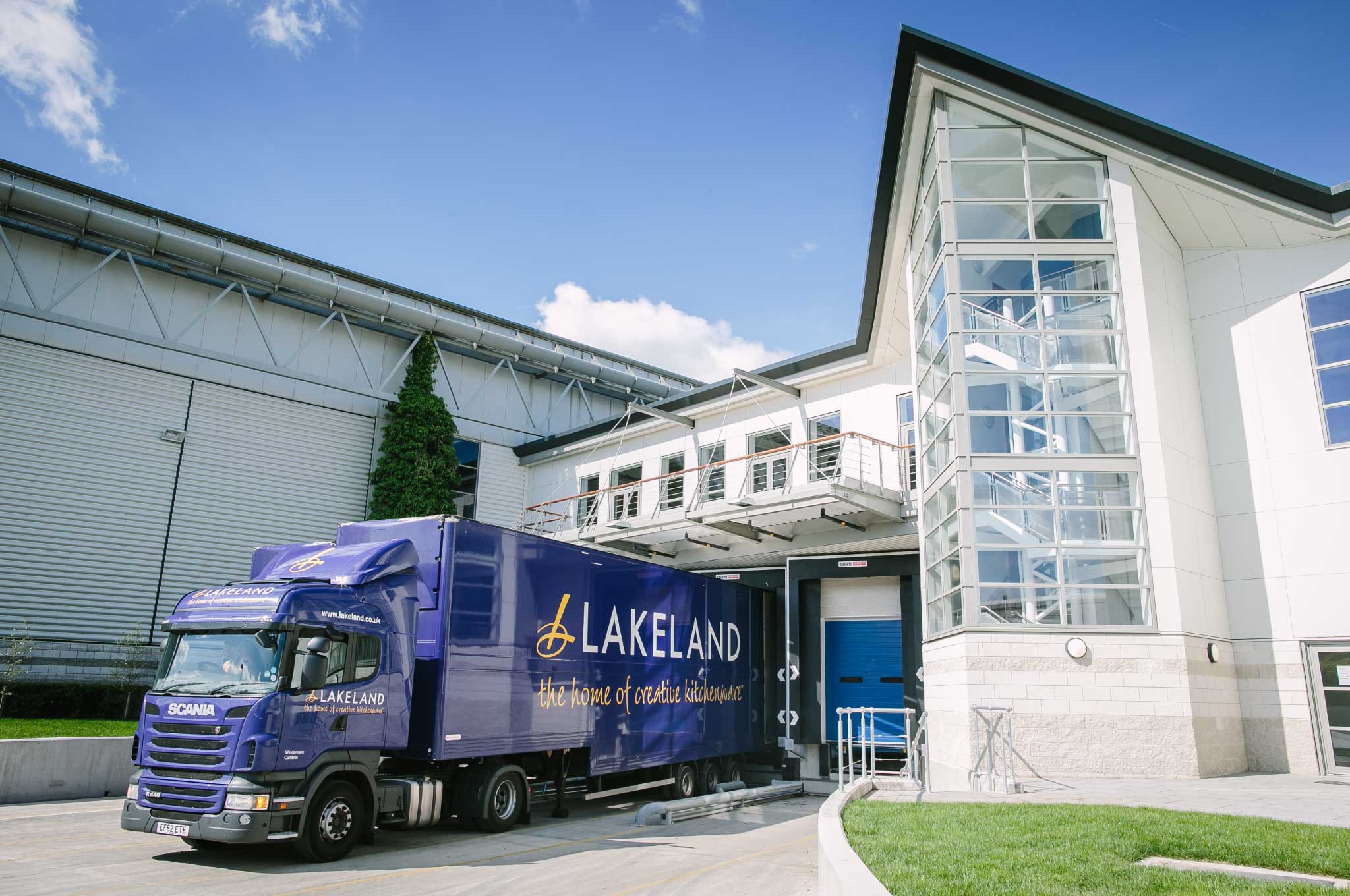

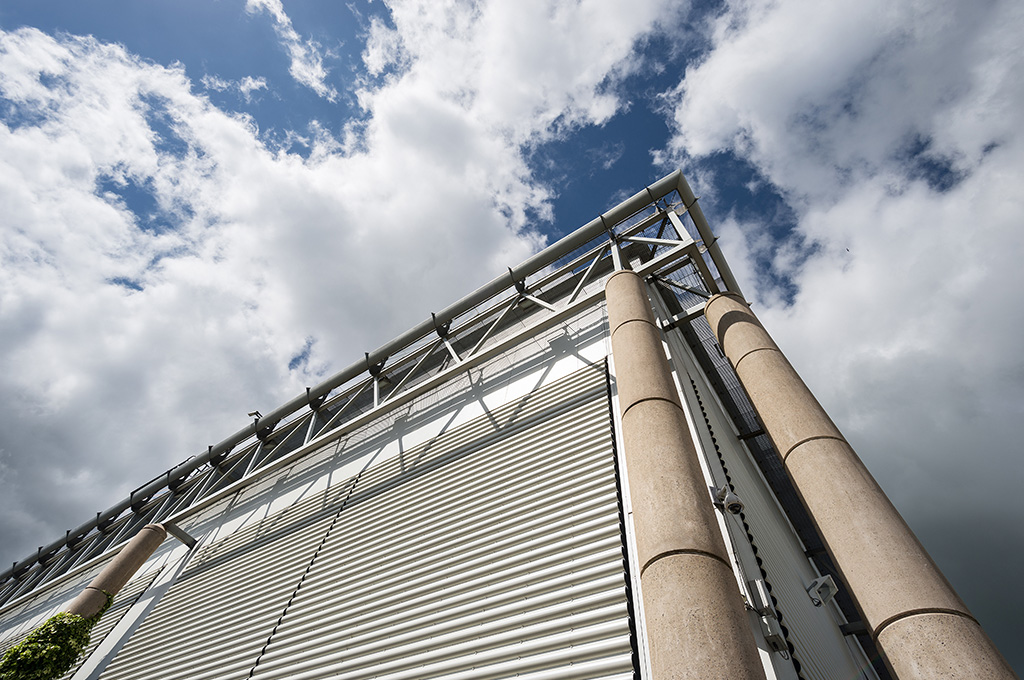
With the site being part of the River Kent flood plain, significant challenges in the design had to be re-provided as part of the development.
In order to reduce the impact of this substantial building within the landscape, the building is surrounded by manmade drumlins and natural landscaping including a small lake which controls the water discharge into the river.
