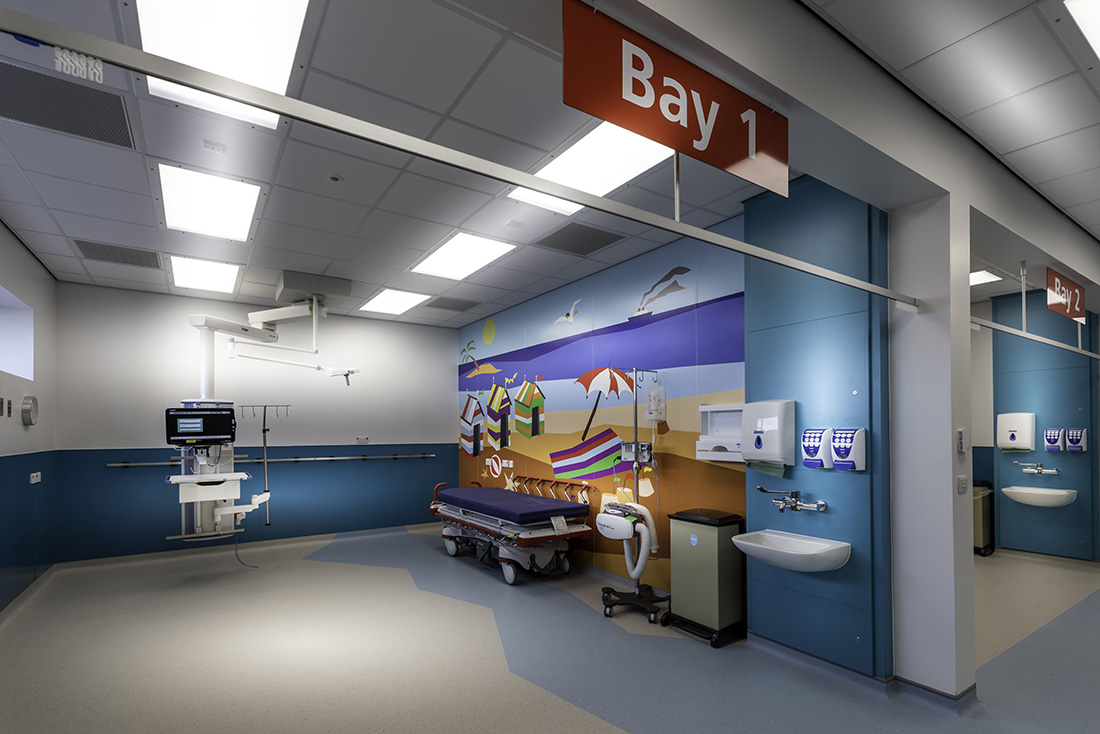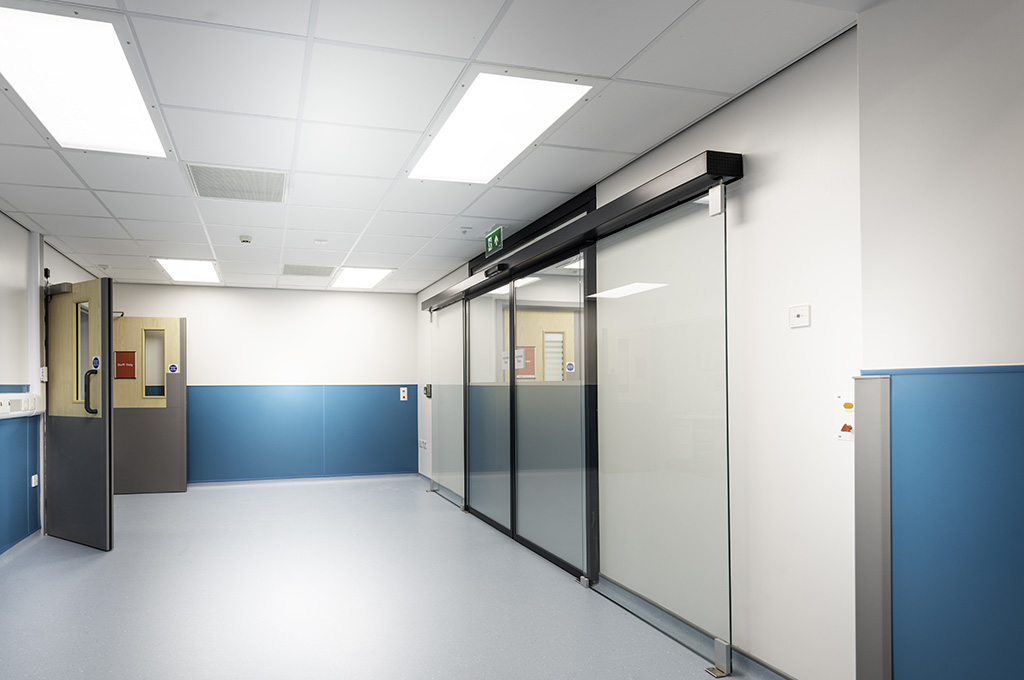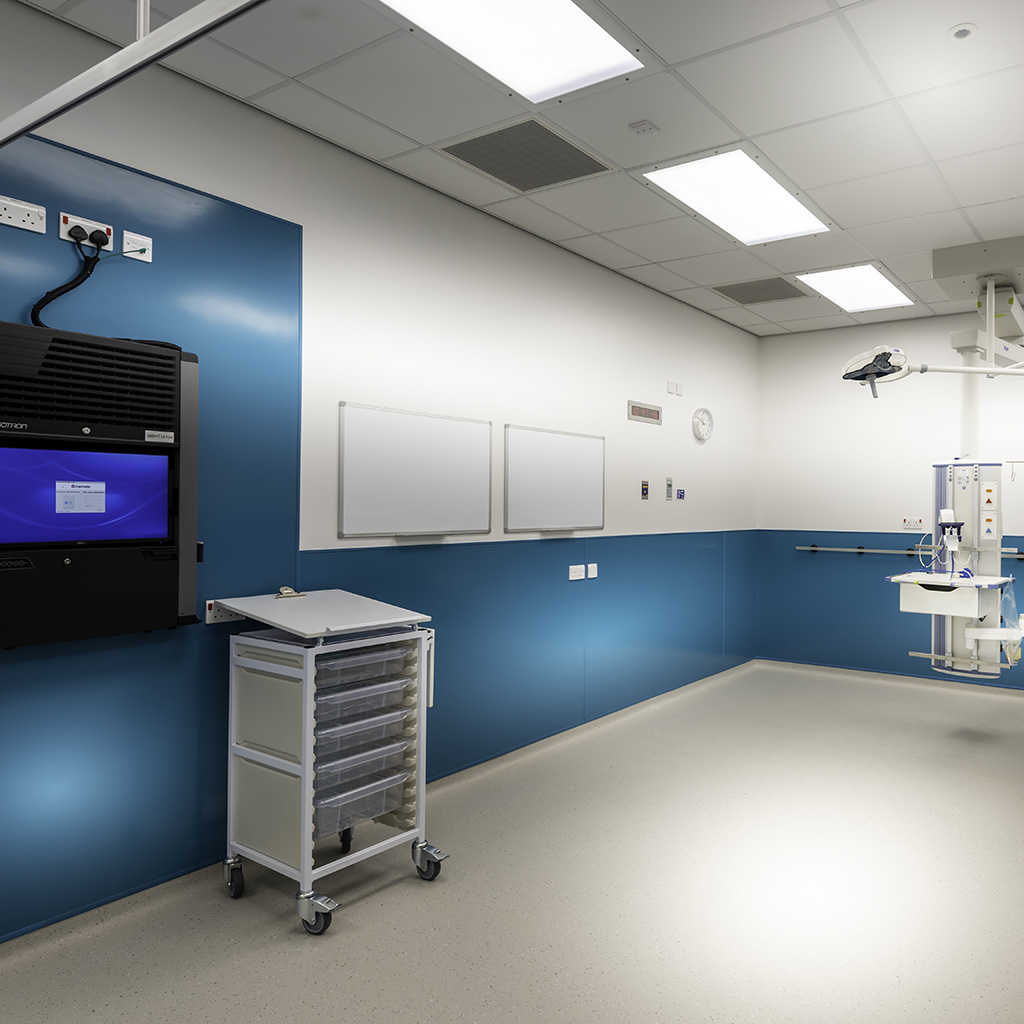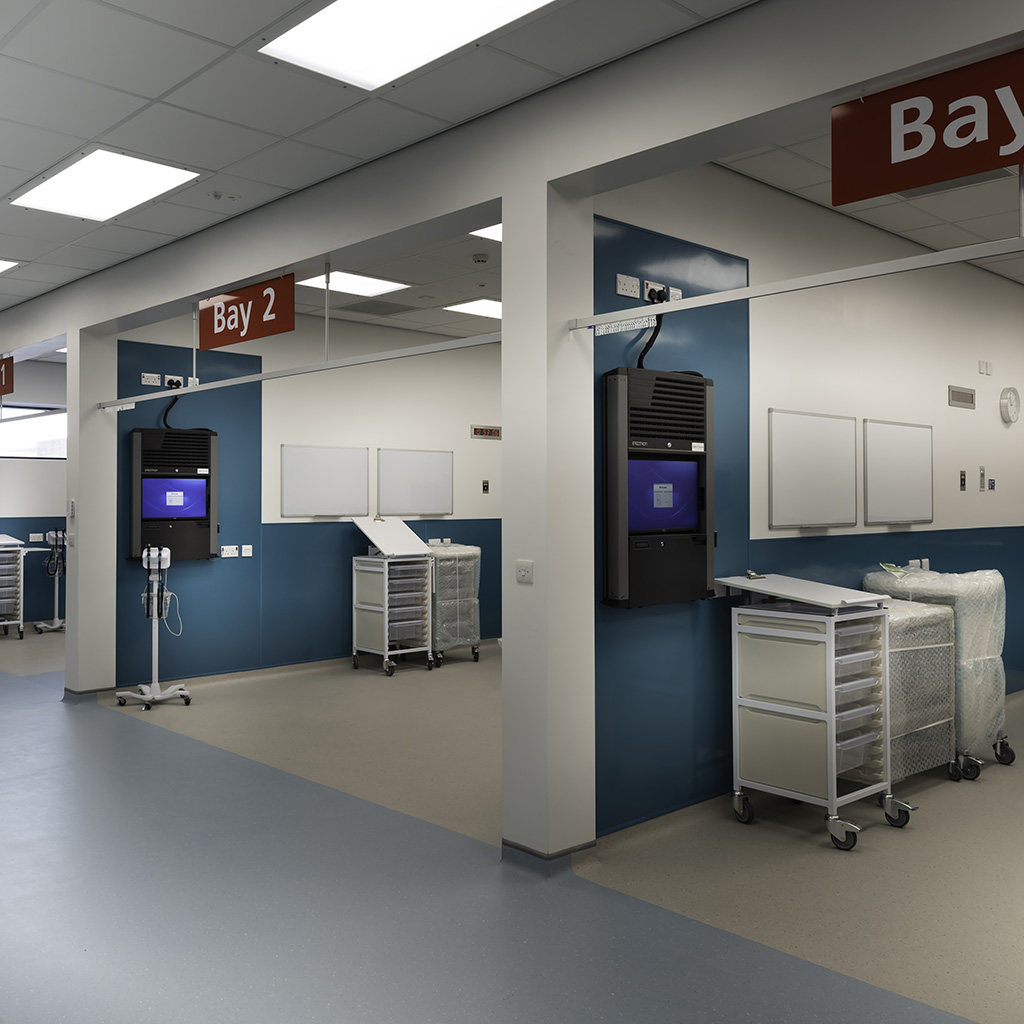The project was complex and carried out over eight phases due to the need for the Department to remain fully operational throughout the construction period.
The works comprised a two-storey extension to provide much improved resuscitation bays on the ground floor and the required additional Plant Room space was located on the first floor.
In addition to the extension, internal alterations were also carried out to improve the efficiency of the patient flow together with providing a new Minor Treatment area and Mental Health Room. A new and larger ambulance canopy was also built to provide cover for four ambulances.
The project value was £2.1 million.











